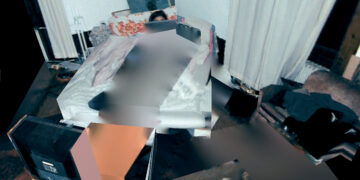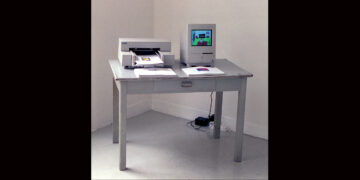Hervé Graumann
My living room

With the help of a CAD program used at the end of the 1990s especially for visualizations of large-scale architectural projects, such as football stadiums, Graumann's My living room offers a glimpse into a highly personal work space and bedroom. In tantalizingly slow, smooth shots, mostly from close to the ground, he circles around the cube of a desk on whose five visible sides he has mounted a photograph of the same side. The entire room consists of a collage of photographs, which are mounted on the volumes of the furniture and objects that represent them, in order to create an illusion of space whose chief focus is on its own fragility and constructed quality. Behind the desk, for example, the two ceiling walls end in an empty black space, conveying the impression of a daily soap-opera set. Surfaces in the floor or walls are also repeatedly added; their colors blur to such an extent that they seem to scatter indefinite holes over the spatial structure. The smooth shots through the porous rooms, the sensational change of perspective from the floor up to the desk and then down again to the pixilated rug pattern – i.e., the spectacular means to perfectly visualize future large-scale projects – provide a counter-caricature to the image contents of a chaotic, everyday private room.
(Text: Bettina Back)
